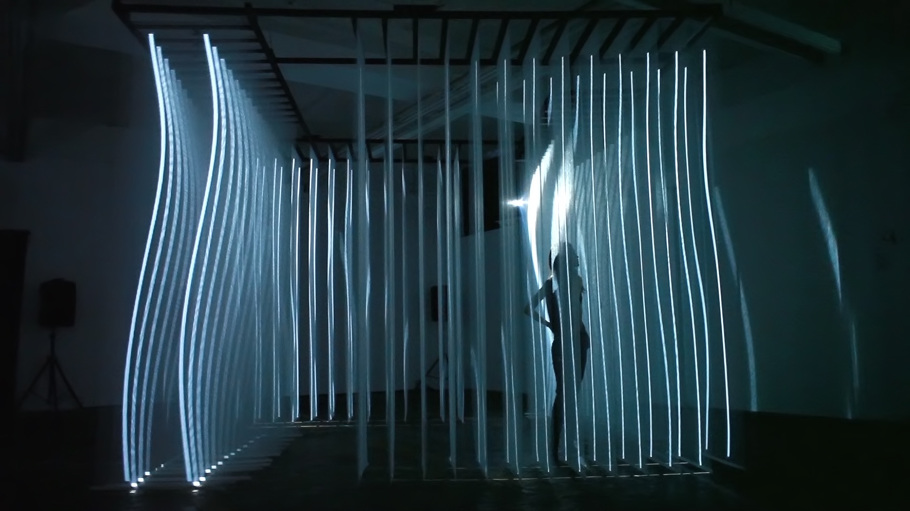Movement Primary Research
HANG
TILT
CROSS
DROP
WOBBLE
Movement Secondary Research
Richard Wilson, Turning the Place Over

SWING
Tadao Ando, Church of the Light

CROSS
This piece by Ando really interests me because of his use of light and nature in contrast with the brutalist concrete. The way he has created the extruded cross in the wall allows the light to come in and create a focal point in the structure. The cross has been placed on the east facade of the building allowing the light to pour in. The light also acts as a way of breaking up the very minimalistic 'box' that Ando has created, almost breaking up the space.
Cogs in motion
https://depositphotos.com/14801169/stock-video-stock-animation-of-cogs-and.html

Cogs move together to create a mechanism. The way they have been designed is so that they fit together and they each push each other to move creating an interlocking system. For a rotating building this concept of having multiple interlocking structures could be an interesting alley to explore. As, when an area needs expanding or more buildings need to be built they can be added into the system and fit in seamlessly with the existing structures.
Movement Colour Research
The MUSAC Building
Architects: Luis M. Mansilla and Emilio Tuñón


The colour on the front of the Musac building appears to be in a random configuration but it is actually based off of a stained glass window from one of the oldest cathedrals in Leon, which was then pixelated and applied to the front facade of the museum. For me the colours on the front facade are what makes this project so successful. As a Museum of contemporary arts the building needs to fit with the intended contents and I think that this has been very successfully achieved by the designers.
Dense City Research
Croydon - Concrete Green, MTV
"Car park failure is dire warning for Croydon's casino economics" - Inside Croydon article
Croydon, BBC
From watching this documentary, although slightly dated, I was able to gather information about the situation in croydon and the attempts it made to improve its environment but how plans to rejuvenate the area still haven't been realised. It also gave me an insight into what existing architects feel the community/ area needs, eg. a gallery space. From seeing the footage of Croydon in 1993 and now seeing Croydon there has been very minimal change and in some areas the situation has become worse with areas becoming derelict and rundown.
The Royal Ontario Museum extension
Architect: Daniel Libeskind
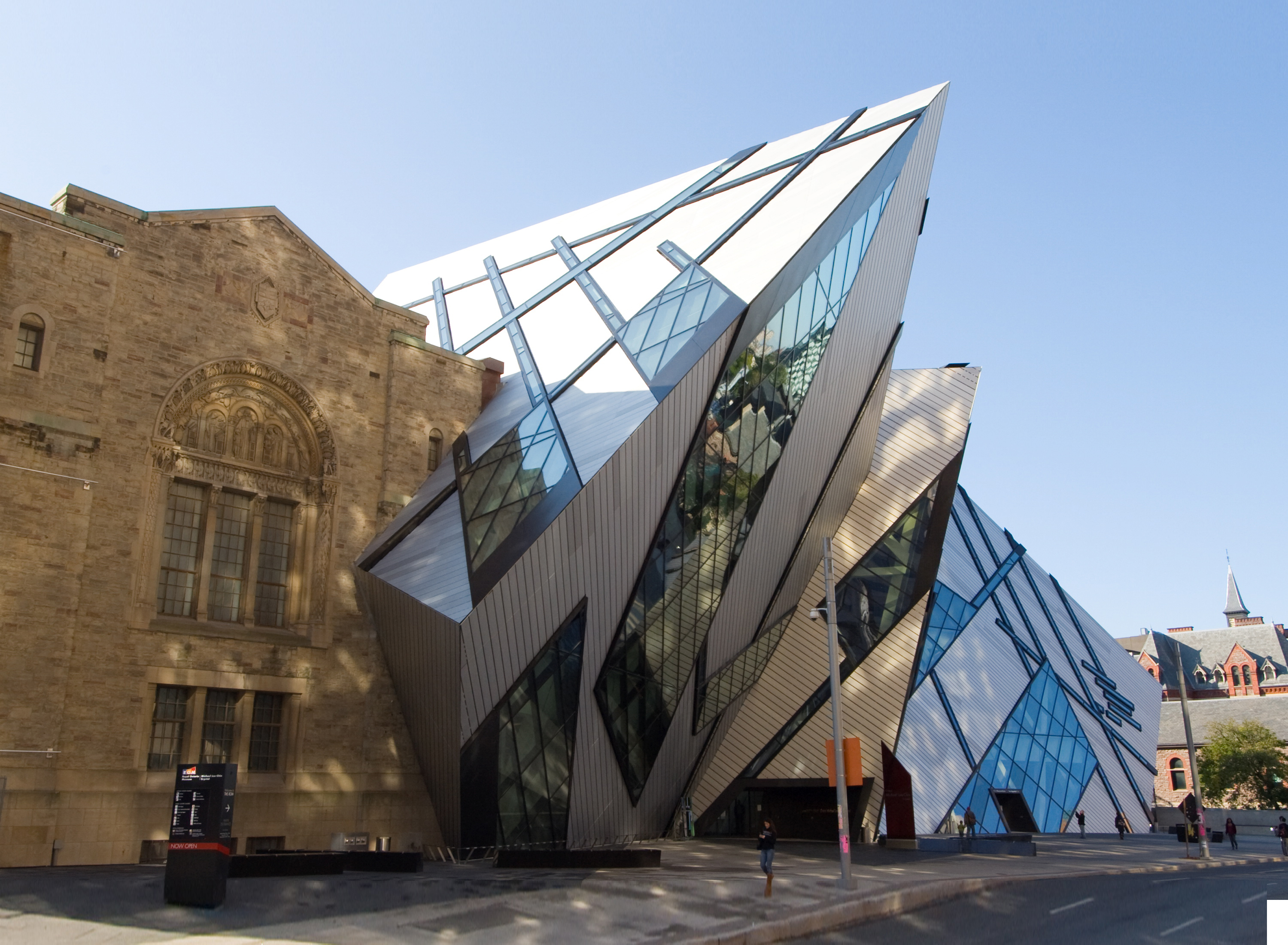
This extension has created a completely new form and broken away from the simple box addition. The overall form that has been created enhances the original building.
The Canadian Museum of Nature
Architects: KPMB Architects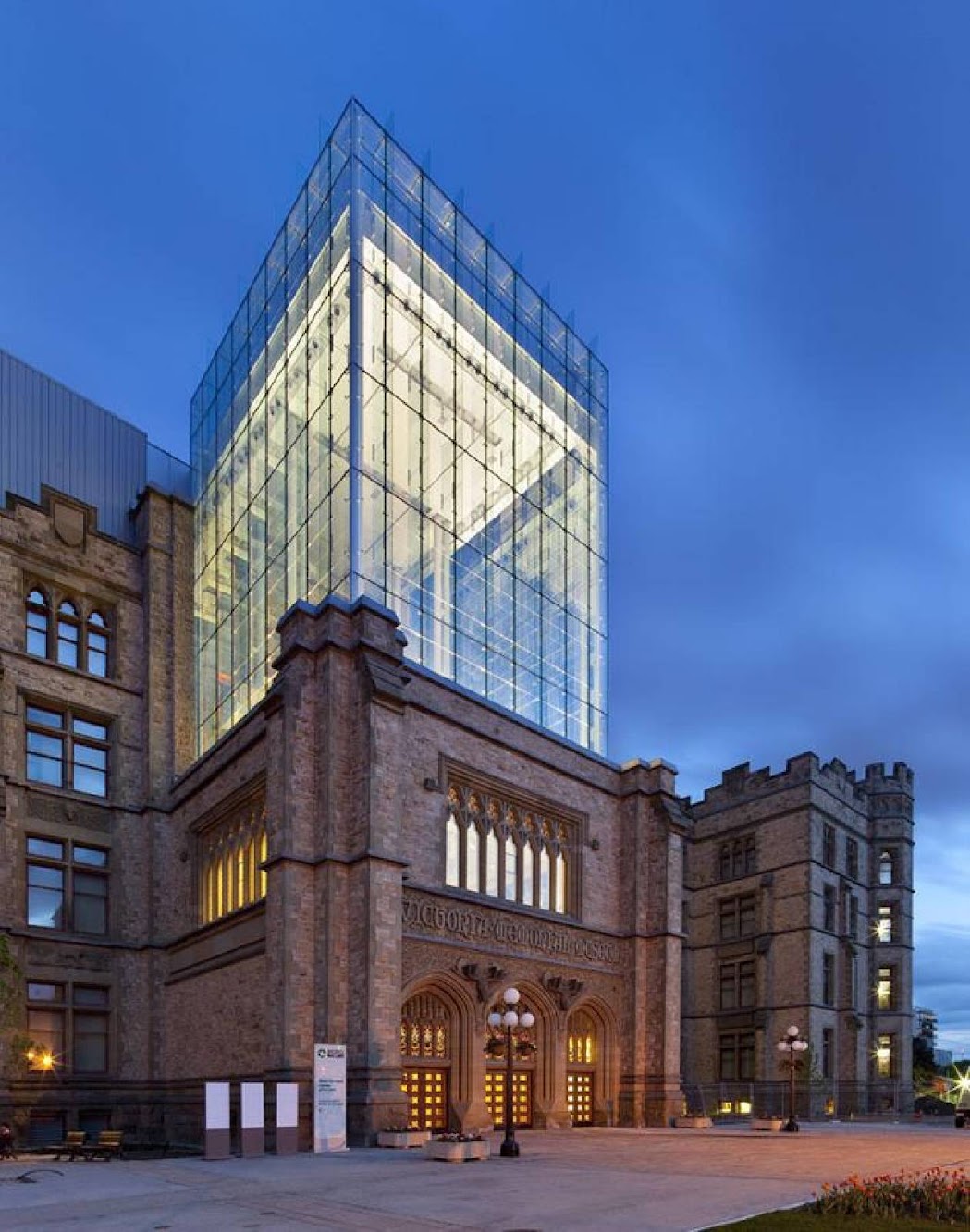
Whitechapel Gallery
https://www.whitechapelgallery.org/learn/youth/
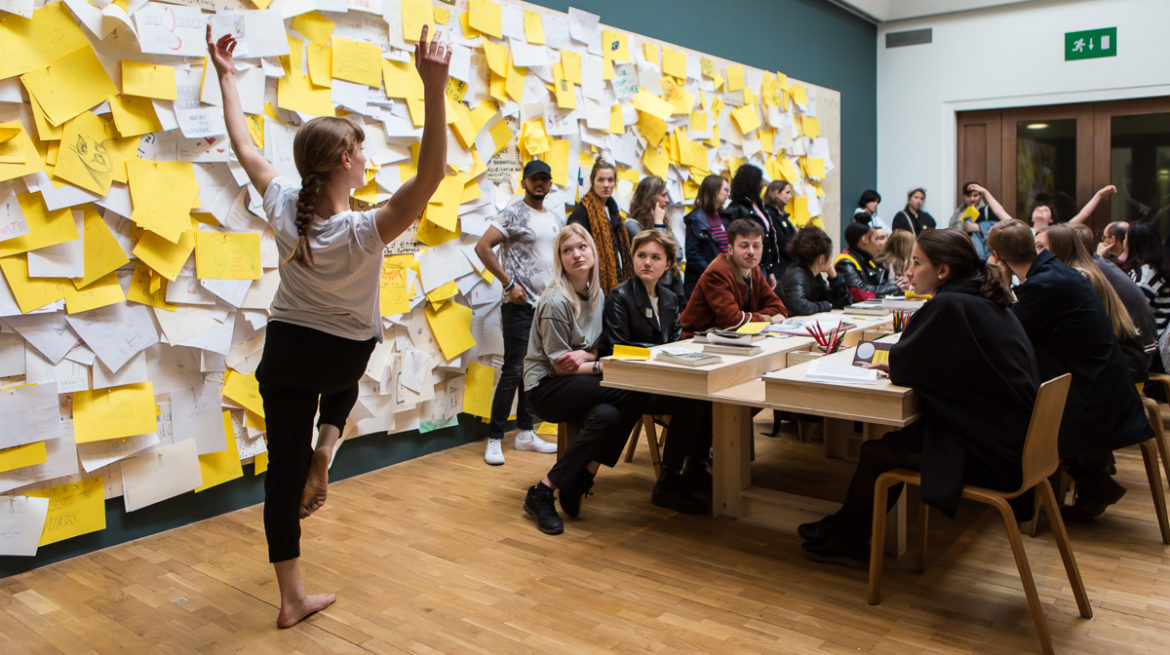
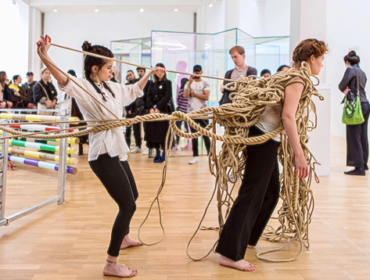
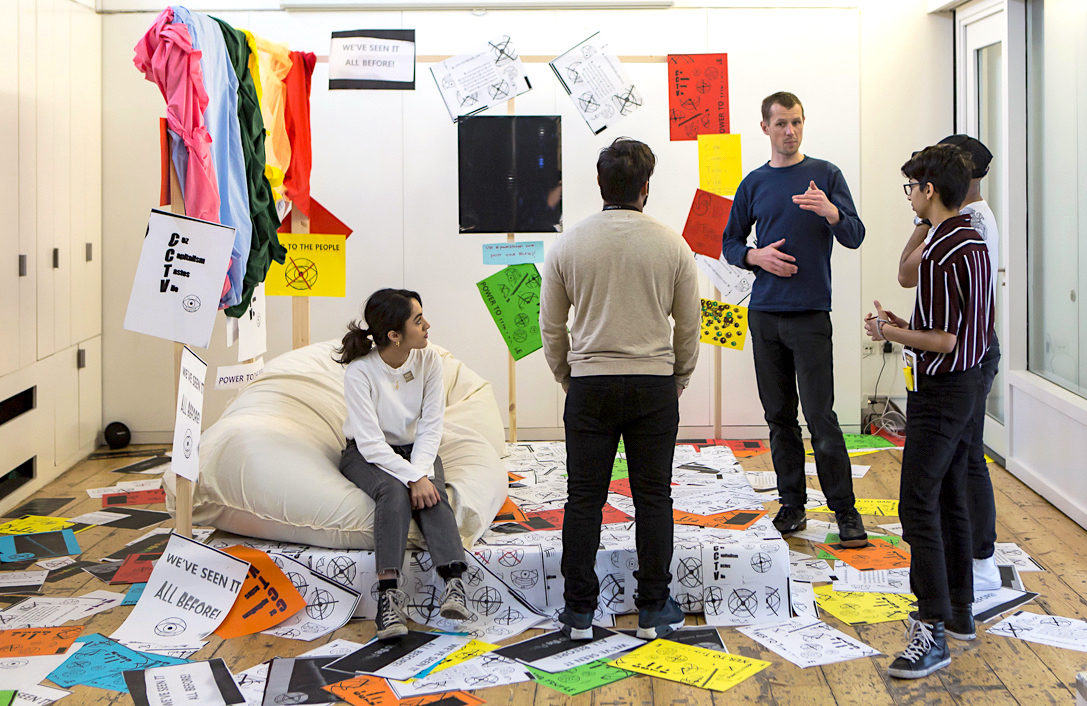
The Whitechapel Gallery runs a series of community activities including; arts workshops, talks by known speakers, exhibitions and open screenings. These are the kinds of activities I'd want to be offered in my community space creating experiences that all ages of the community can engage with.
Pergola Olympia


I could potentially include a rooftop eating area like the Pergola Olympia as it would attract more people to the building having the option of a proper sit down restaurant.
Thresholds Research
Threshold
Nebuta House
Architect: Molo Designs
Exterior Threshold
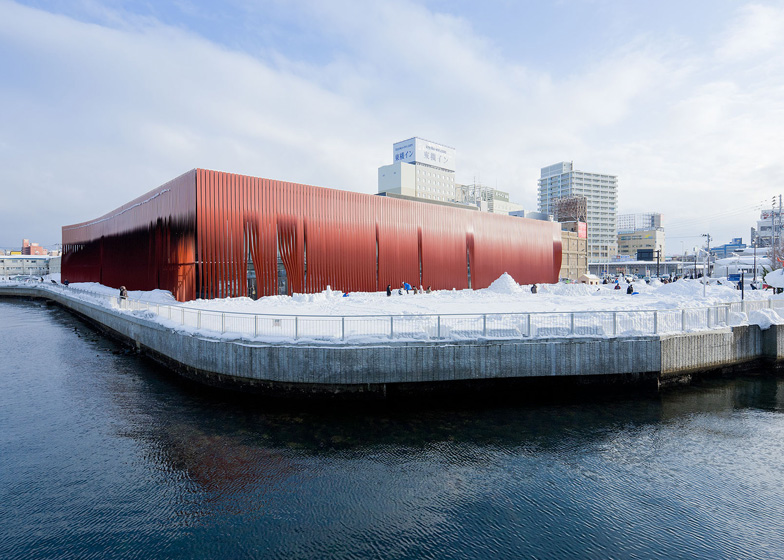
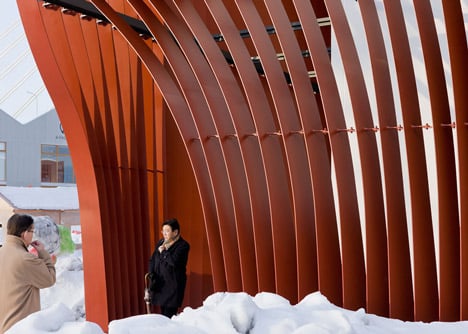
Barcelona Urban Planning
Urban Threshold
/cdn.vox-cdn.com/uploads/chorus_image/image/63374841/Eixample.0.jpg)
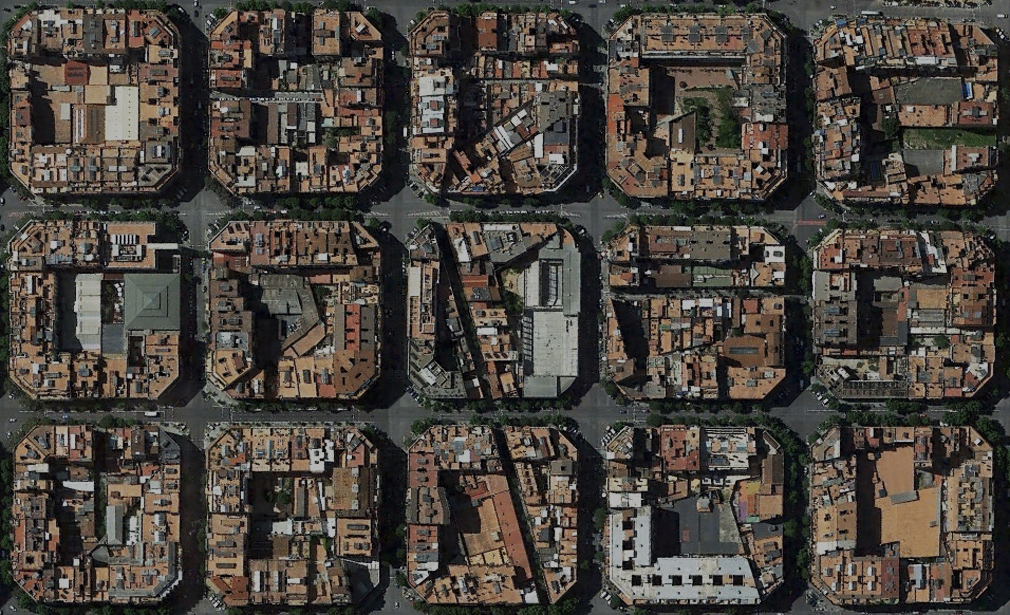
Strong grid pattern resembles the block layout in America.
Kolumba Museum
Architect: Peter Zumthor
Interior Threshold

Physical Gap in the floor.
Lee Ufan Museum
Architect: Tadao Ando

Relatum, 1969
By: Lee Ufan

Cape Lasers

Laser Wall of Light
Solid Light Works
By: Anthony McCall

You and I (II), 2005

Split Second (Mirror), 2009

Installation view
"McCall describes his practice as existing in the space where cinema, sculpture and drawing overlap."
These solid light works as created by Anthony McCall are created using projected light and a thin mist. To me this is a striking installation that pushes the immersive experience. You are able to walk through the exhibit through the light without having to stop to look from a far, which I think provides a much stringer engagement between the viewer and the piece. Also the way in which the pieces are simply light and hold no physical presence means they change and distort as the viewer walks through them which I think can result in some interesting outcomes.
Antony Gormley - Cave, 2019
Potential Site - (Part of the Royal Academy Antony Gormley exhibition in 2019)

How it was made: Antony Gormley's Cave:
Exhibition - 180 The Strand UVA
By: United Visual Artists (UVA)

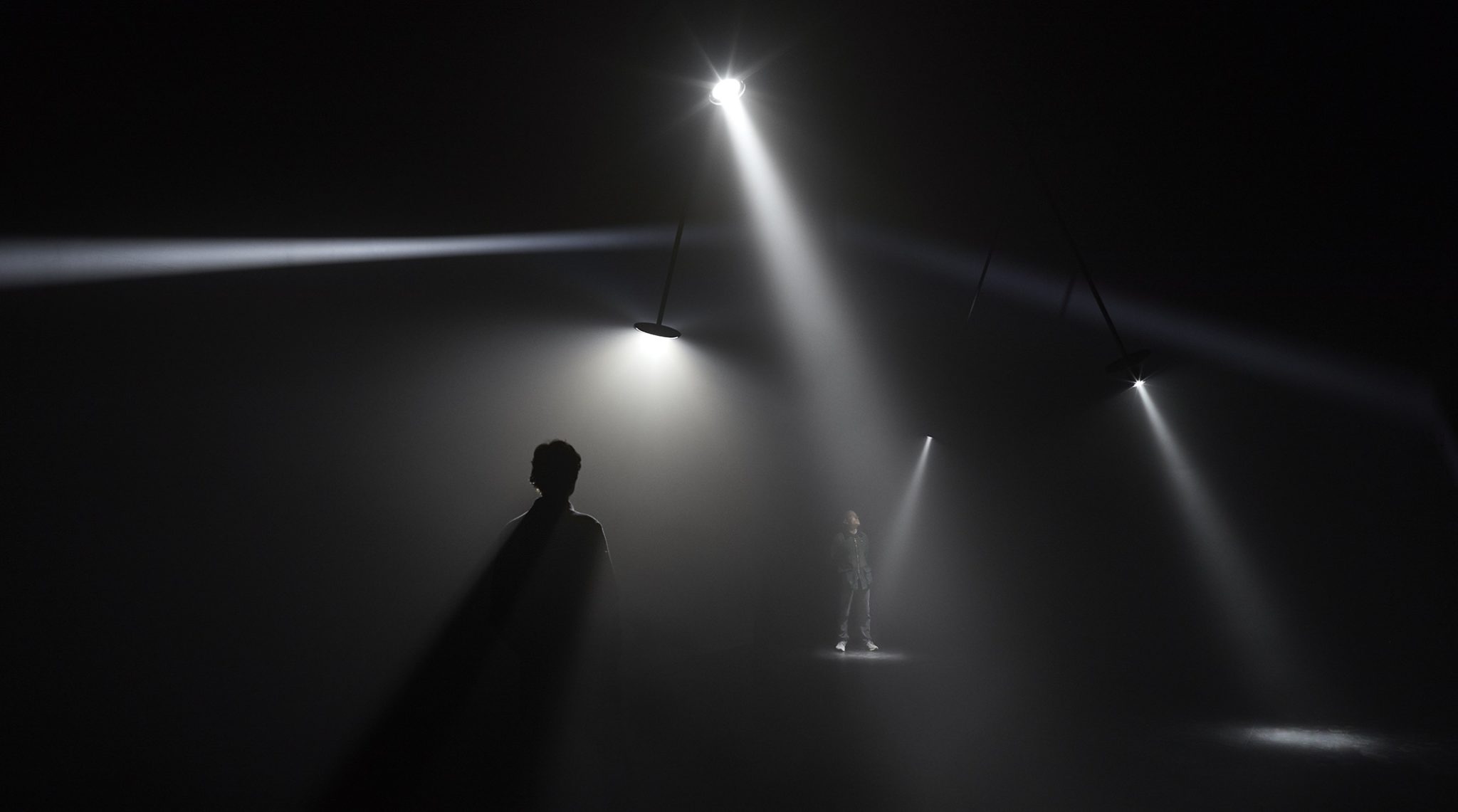
During this exhibition the two light installations really stood out to me as being the most engaging and popular with audiences. In one you pass through a black room with light beams passing back and forth creating a desensitising experience that has you on edge. The other a room which contains light projection where a laser draws geometric patterns. Through personal experience and through observing other gallery goers I noticed that these exhibits attracted the most attention and fascination. The use of light to create artwork is becoming a much more prominent medium and I want to explore it when creating a threshold. As I feel it will ignite an element of intrigue within the user.
Plot Research
Chelsea Physic Garden - Education
"We have a well established educational programme here at the CPG – offering sessions for all Key Stages, including EYFS – to celebrate and learn about the wonderful world of plants, history, geography and art.
We provide unique, fun and valuable learning experiences that, not only meet your curriculum objectives, but are also suited to interests and needs to you and your class and importantly give you all a memorable day out."
Examples of education classes offered at Chelsea Physic Garden:
- Seasons & Senses (Early Years) - to understand our five senses and be aware of the changing seasons.
- Plant hunters (Year 1 and 2) SCI: describe that plants live in environments in which they are suited GEO: use world maps, atlases and globes to identify continents and oceans.
- Eco Warriors (Key Stage 2) - recognise how environments can change and that this poses dangers to living things; gain an understanding of ecological concepts such as habitats, and food webs. Learn that our own behaviours can make a difference to the world.
- Flower Power (Year 3 and 4) - explore the life cycle of a plant, including pollination, seed formation and seed dispersal. Understand the interdependence of living things.
- Cash crops (Year 5 and 6) SCI: identify ways in which plants adapt to flourish in their environment GEO: explore global economic activity and how this impacts people and the planet.
From this I can see that their education programme is mainly focussed on young children in primary education. So, the experience that I create needs to be fun and interactive to stimulate them. I of course also need to be conscious of the surroundings in not harming any of the plants and not hindering the learning experience.
Jason Bruges for MORE4




From seeing advertisements on more4 with these flaps I found the aesthetic and the way in which the pieces moved interesting. I decided to look into the advertisements and found that they were by an artist called Jason Bruges who attaches these multi-coloured 'flaps' to objects and allows them to move freely to create their own patterns and a subtle sound.
I feel I could take this idea of attaching flaps to the interior and exterior walls of my structure. This would provide an interactive element to the piece as children/visitors could move the flaps to create their own colour patterns in the walls. Also it would add an audio element of the sections moving in the wind, which I personally feel would add a calming sound to the area. Having the flaps made from a translucent material will allow for light to pass through them creating different sets of coloured shadows every time. This would create an interactive audio-visual piece.
Synthesis Research
(Extending Plot project regarding materiality)
Bioplastics
Bioplastics are made from natural materials such as corn starch.
-they decay into natural materials that blend harmlessly with soil.
By using a biodegradable plastic I could create a temporary structure that degrades as its stands and then you're only left with a frame. However, this could cause health and safety issues due to falling parts so may not be the best option for my intended project.
Biodegradable Plastics
Biodegradable plastics are made from traditional petrochemicals, which are engineered to break down more quickly.
-biodegradable plastics contain additives that cause them to decay more rapidly in the presence of light and oxygen.
-don't always break down into harmless substances: sometimes they leave behind a toxic residue and that makes them generally (but not always) unsuitable for composting.
Eco/recycled Plastics
Eco/recycled plastics, which are simply plastics made from recycled plastic materials rather than raw petrochemicals.
-one solution to the problem of plastic disposal is to recycle old plastic materials (like used milk bottles) into new ones (such as items of clothing).
-an issue is that recycled plastics aren't better for the environment unless you know they've been made with a net saving of energy and water, a net reduction in greenhouse gas emissions, or some other overall benefit to the environment.
PULL
TWIST
PUSH
DANGLE
Bjarke Ingels, Grove at Grand Bay
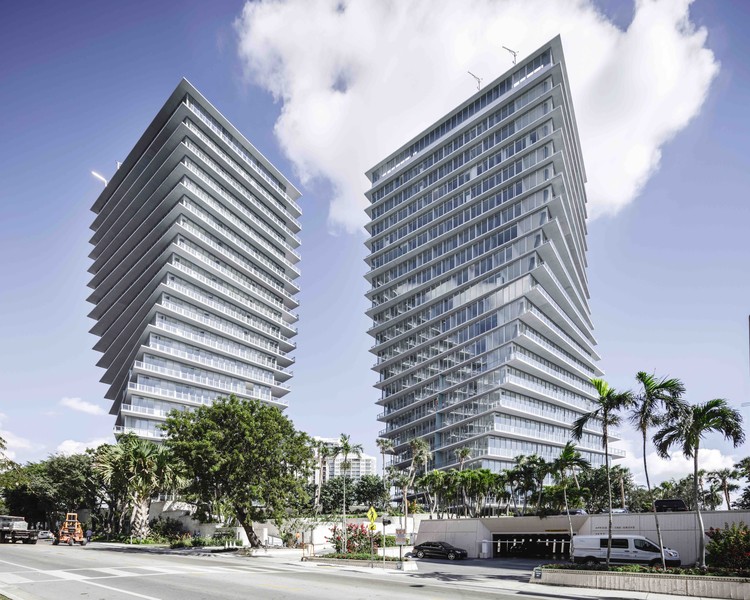
TWIST
This structure has an interesting form that gives an impression of the whole building twisting around, however it is actually stationary.
David Fisher, Dynamic Tower
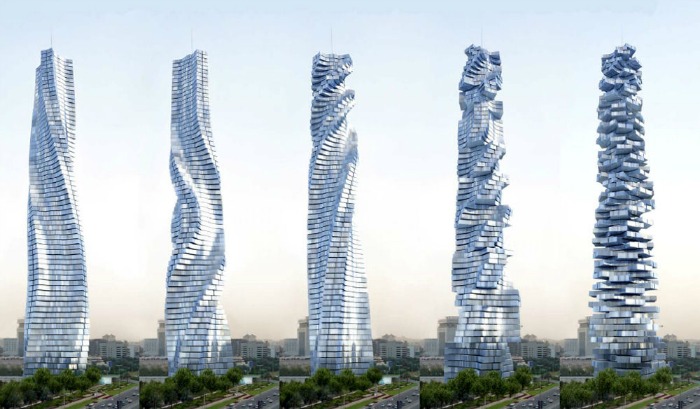
SPIN
This building has taken the concept of a rotating structure to new heights as it has multiple levels that are all designed to rotate individually. An interesting element of this structure is its attempt to be sustainable, the architect has said that it will be self reliant in terms of energy and that it will be powered by solar panels and wind turbines. It will also produce 10 times the power than it actually needs to function, which helps taking a step into more sustainable methods of energy production.
Frank Gehry, Dancing House

TURN
Palais des Congres de Montreal
Architect: Jean-Louis Lalonde


Laban Dance Centre
Architect: Herzog & de Meuron

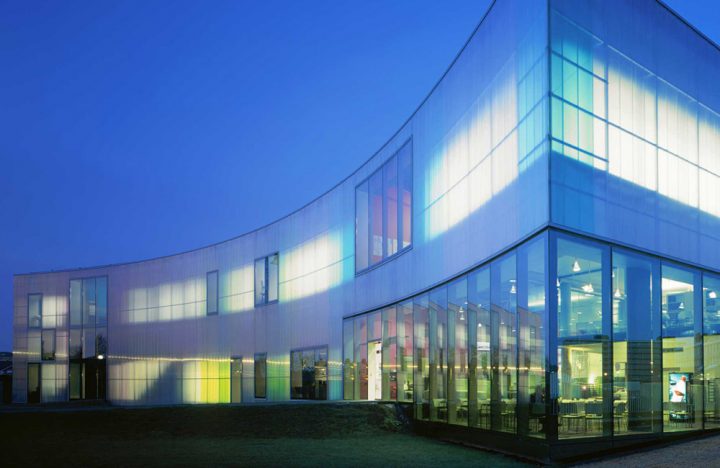
The Laban Dance Centre takes a more subtle approach to colour aiming for a more pastel palette. In this structure the lighting of the interior plays a role in how the colours are perceived from the outside. It highlights areas to make them more noticeable/prominent. So, when considering lighting in my structure I need to ensure I have even lighting so that in the dark evenings it'll allow each of the coloured panels to be equally visible.
Brandhorst Museum
Architect: Sauerbruch Hutton

Croydon Complaints
Our 2018-2019 London local authorities league table
1, Croydon 38
2, Haringey 37
3, Lambeth 35
4, Bromley 33
5, Newham 27
*based on the number of complaints upheld by the Ombudsman
Croydon is considered an undesirable area due to the anti-social behaviour and also the grey block environment. Creating spaces of colour and that can be used by the community would be beneficial to the overall environment of the area. There is notably a lack of space for the community to use and enjoy.
As Inside Croydon’s loyal reader observed, “At least Birmingham has a renovated shopping centre worthy of the 21st century.”
Green Roofs and Walls
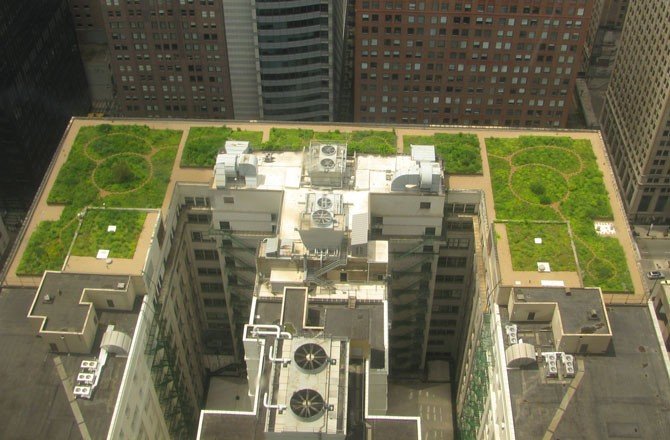



Benefits include reduced heating or cooling, water management, habitat creation and compensation for loss of green space, absorption of CO2 and pollutants, noise protection, increased roof lifespan, and urban farming. They can also become a community space and bring colour to otherwise bland areas.
The Fahle House
Architects: Koko architects
I find this extension very attention seeking, as to me it doesn't fit with the existing structure and just seems like a whole new building stacked on top. Architects wanted to preserve the historical value of the building but in doing so have completely ignored the harmony that is needed between an existing structure and its extension. What I've taken from this is I need to think about how to link my new structure into the existing one whether it be through materials or a certain aspect of the architecture repeating in both, or looking at how I could join the two structures in an interesting way so that they don't just look like separate buildings stacked up.
Glass Pavilion
Architects: Moneo Brock Studio



Peckham Levels
Carl Turner Architects
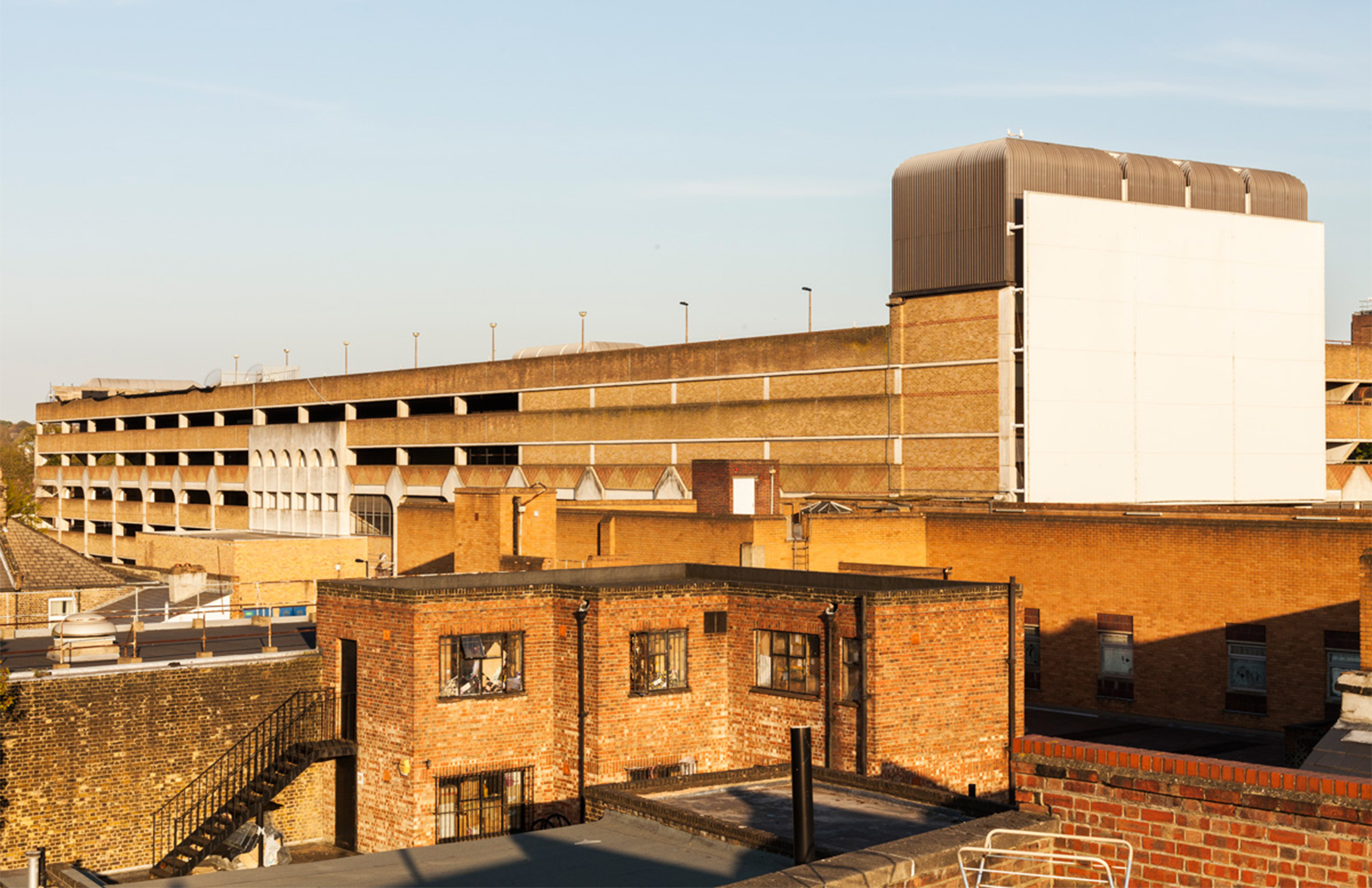

Peckham Levels is a converted car park which focuses on the local community and helps promote local businesses by allowing them to set up in the converted structure. As it's a multi-story building each level contains a different environment for the community to benefit from such as, an eating area, retail area and a club. They have also used the pre-existing carpark to their benefit by keeping a level as a car park for the visitors to the complex.
Igualada Cemetery
Architects: Enric Miralles and Estudio Carme Pinos
Exterior Threshold
https://www.archdaily.com/375034/ad-classics-igualada-cemetery-enric-miralles-carme-pinos


Vin Rathod


Inside Out, 2013
By: Richard Serra

Cave, 2019
By Antony Gormley
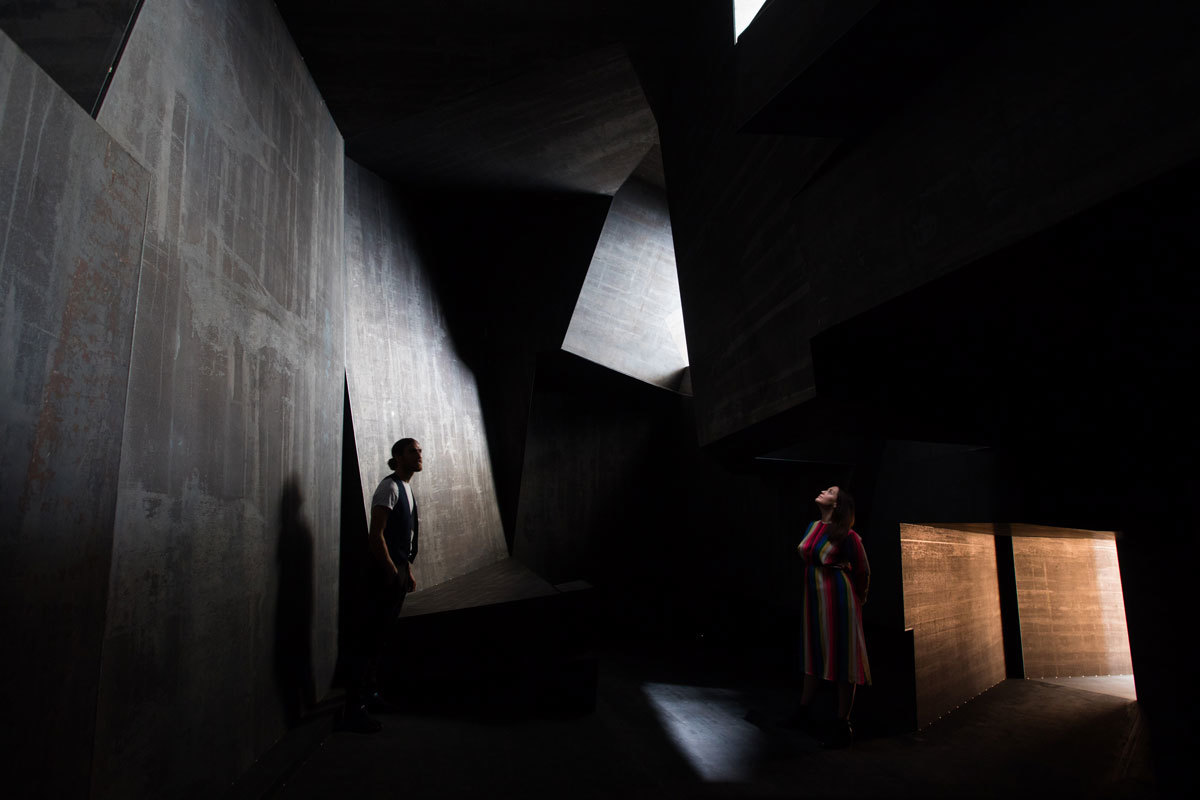
A strong use of shadow/light to create the focal points in this piece. The entrance itself is almost like a threshold of light that guides the way into the exhibit.
Isotopes
Dan Graham

Neo-Baroque Walkway, 2019

Slightly Curvaceous


Tunnel of Love, 2014


Square Bisected by a Curve, 2008
Dan Grahams work bridges the gap between sculpture and architecture. In these pieces I've selected he uses semi-mirrored glass which is both transparent and reflective at the same time which reflects and distorts light changing what the image the viewer would expect to see. These pavilions as they're known as offer an experience for the public as they are able to interact with them through moving in and around the spaces that are created.
Plot - Chelsea Physic Garden

Sunlight
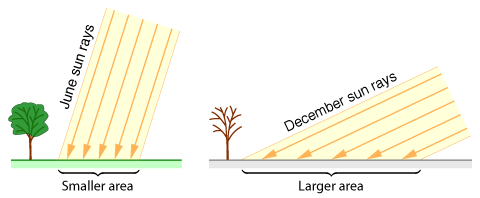

Depending on time of year and time of day the angle and the strength of the suns rays changes. This will impact shadows that the structure will cast. The translucent coloured sections of the
Recycled Acrylic Sheet
The products from this company offer the same qualities as regular acrylic sheet however it has been made from 100% acrylic sheet and can be 100% recycled.
When the garden wants to take down the structure there would be the option of re-recycling the acrylic sheet again to make it into new acrylic sheets for the next person to use.
Their Process:
Over the years, this focus on sustainability means we’ve been able to:
- Reduce our water consumption
- Reduce carbon emissions by 20%
- Reduce waste
- Save energy
Our unique process allows us to:
- Reduce the use of raw materials
- Reuse products at the end of their life-cycle
- Divert acrylic processing waste that would otherwise go to landfills or the incinerator
- Help protect the environment and its valuable resources
Greencast's sustainability characteristics:
- Made from 100% recycled raw materials (recycled Methyl methacrylate monomer) and can be recycled over and over again.
- Complies with ISO 7823.1
- VOC- and HFC-free
- Uses less water and generates less carbon dioxide than the virgin cast acrylic sheet production process
- Produced with synthetic Monomer (MMA), which significantly reduces the carbon foot print.
TREMBLE
ROLL
GLIDE
SPIN
Antoni Gaudi

WOBBLE
Rolf Disch, Heliotrope House

ROTATE
Yanko Design, Migrant Skyscraper
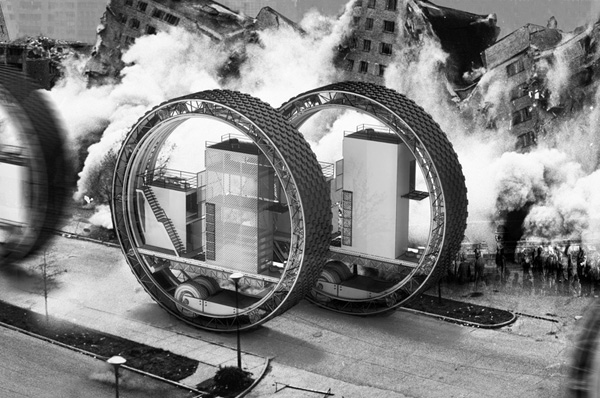
ROLL
"The concept behind the structure is in an unstable world, people need the stability of self-sufficiency to truly be free, and the future of architecture can help provide that."
I find the concept behind this piece interesting as the design firm is trying to make a structure that can move around freely and is a place that you can be self-sufficient in the case of a natural or social disaster. With the concept being for disasters, could this design be incorporated into everyday life and eliminate the used of vehicles and built housing?
Kvadrat showroom
Designers: David Adjaye and Peter Saville

Jason Anderson

Platform, 2019
Glide, 2019
Ptolemy Mann
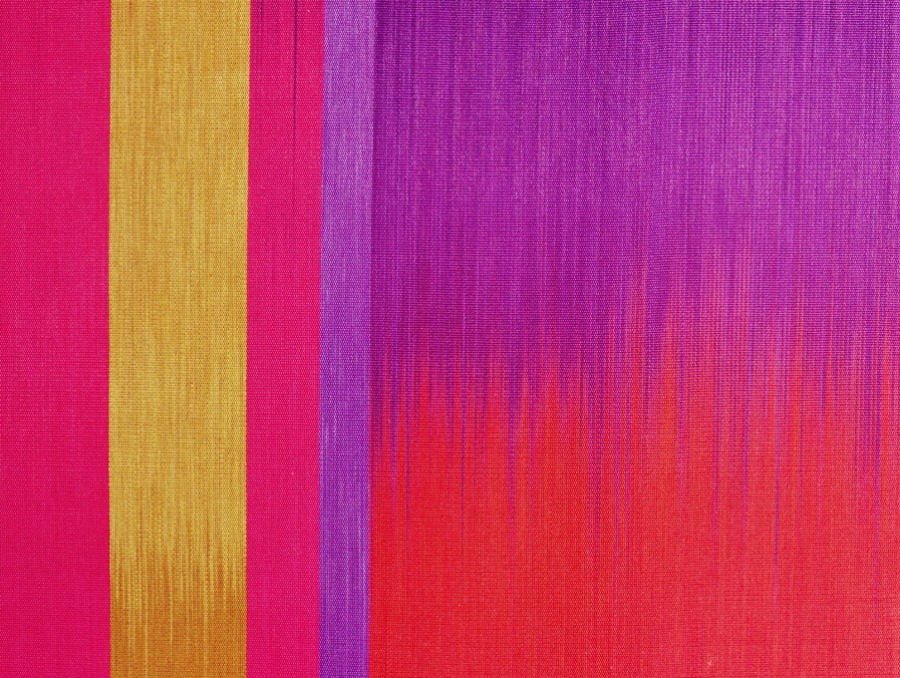
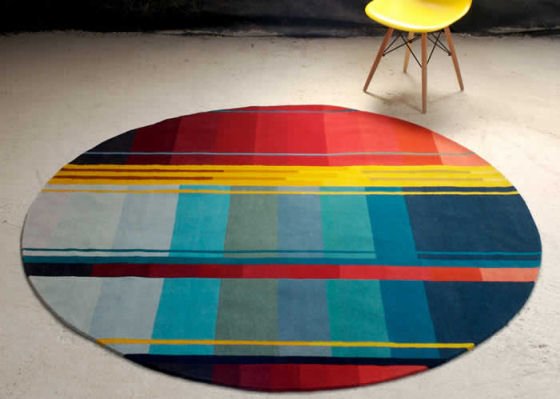
Potential Locations
Valley Park Retail Centre, Croydon
NCP Car Park, Croydon
Q-Park Surrey Street, Croydon
Whitgift Centre Car Park, Croydon
Centrale Car Park, Croydon
The decision to focus on car parks as a location came from the overcrowding and underuse of carparks in Croydon. There are too many multi-story car parks in Croydon that are often left barely used which has now resulted in some closing down which leaves an unused structure often in central and key areas of Croydon.
Hearst Tower
Architects: Foster + Partners

Hayward Gallery Rooftop Installation
By: FCBStudios

The triangles on the roof of the Hayward gallery act as sky lights allowing the light into gallery spaces below. In the Evening they are then lit up transforming them into an installation light piece.
Magasin 113 Proposal
Architects: MVRDV and BSK Architects

Tourist Centre Plan for China'a Yangcheng Lake
Architect: Kengo Kuma

Groynes
Landscape Threshold
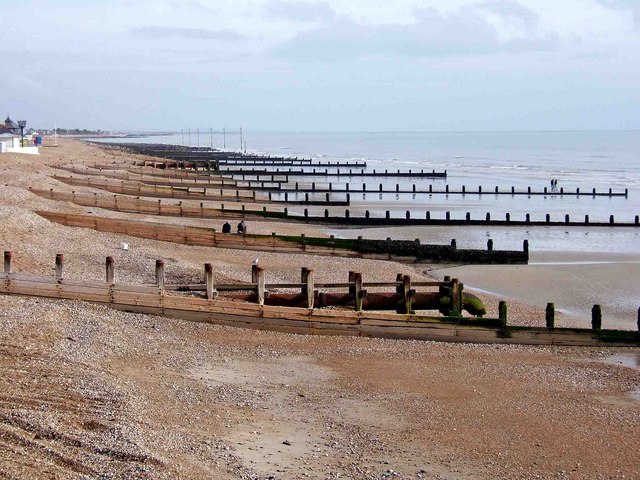
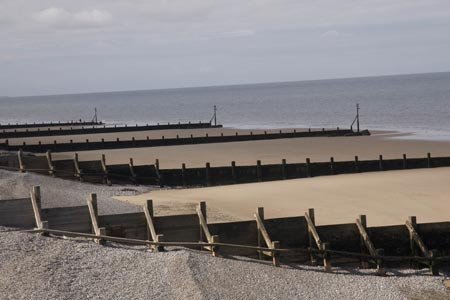
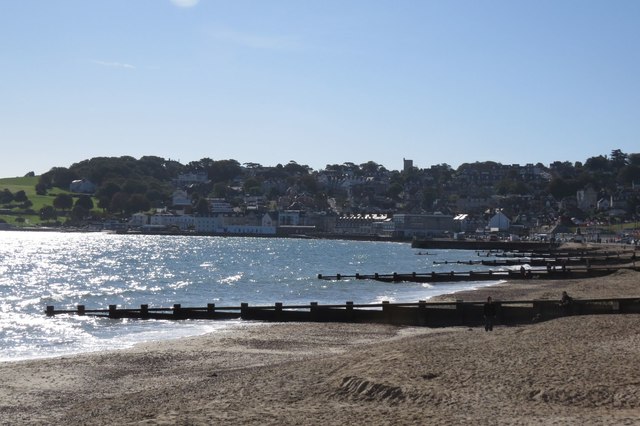

Groynes provide a physical landscape threshold that divide up the beach into sections. Not only do they have a physical use of stopping sediment travelling across the beach and therefore creating an even beach. They also give a a visual block in the landscape obstructing the free view.
Sun Dials
Shadow Threshold

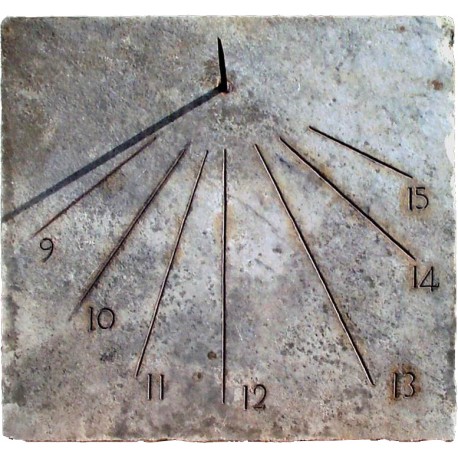
Tadao Ando

By looking at sundials and the way in which they work by casting a shadow depending on the height of the sun I've started to think about the way in which I could apply this method into making a threshold that moves depending on the time of day and then would ultimately disappear when the sun goes down.
Light Barriers

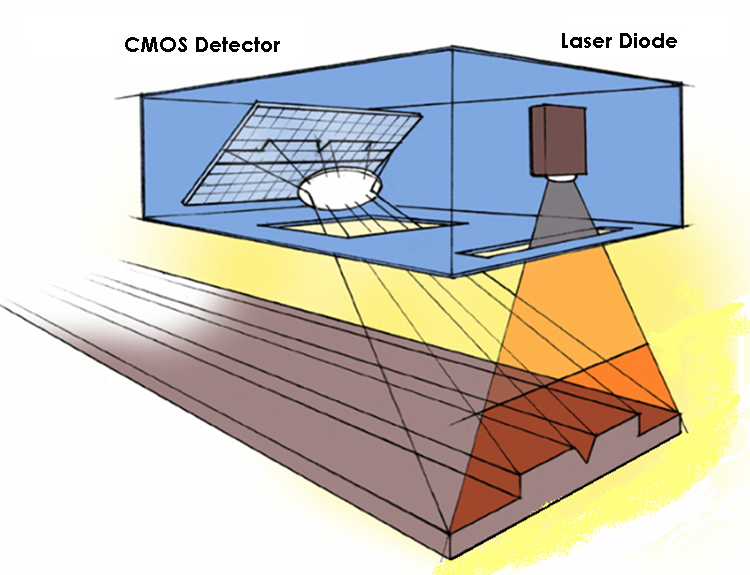

Potentially light could portray a threshold without having a physical presence.
Dan Graham - Cinema, 1981
Potential Site - (Currently exists only as an architectural model)
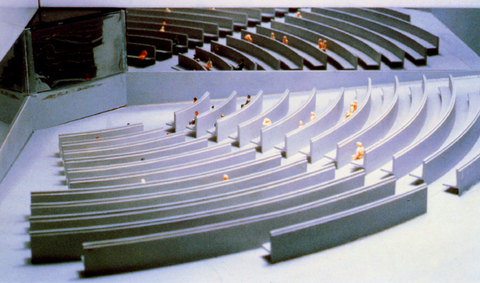




"Graham’s «Cinema,» which today exists only as an architectural model, is integrated into a typical office building. The «Cinema» is located on the ground floor of a corner building, in which on the side facing the street corner a slightly curved projection screen made of two-way mirrored glass is inserted. (We see only a flat plane instead of a cylinder segment in the model.) The passerby on the street can see the film, without sound and reversed, and, depending on the lighting in the film itself (that is, depending on whether or not a film sequence is very bright) can look through the projection wall at the cinema audience. In contrast, the side walls of two-way mirror glass do not allow the passerby to see inside during a film screening, since the streets are normally more strongly lit than the interior of a cinema is by the film projection, so that the glass façade becomes a mirror from the outside. Before and after each film screening, however, the movie audience inside can be seen as it disperses or assembles anew." - Media Art Net, Gregor Stemmrich
Aura
By: Nick Verstand
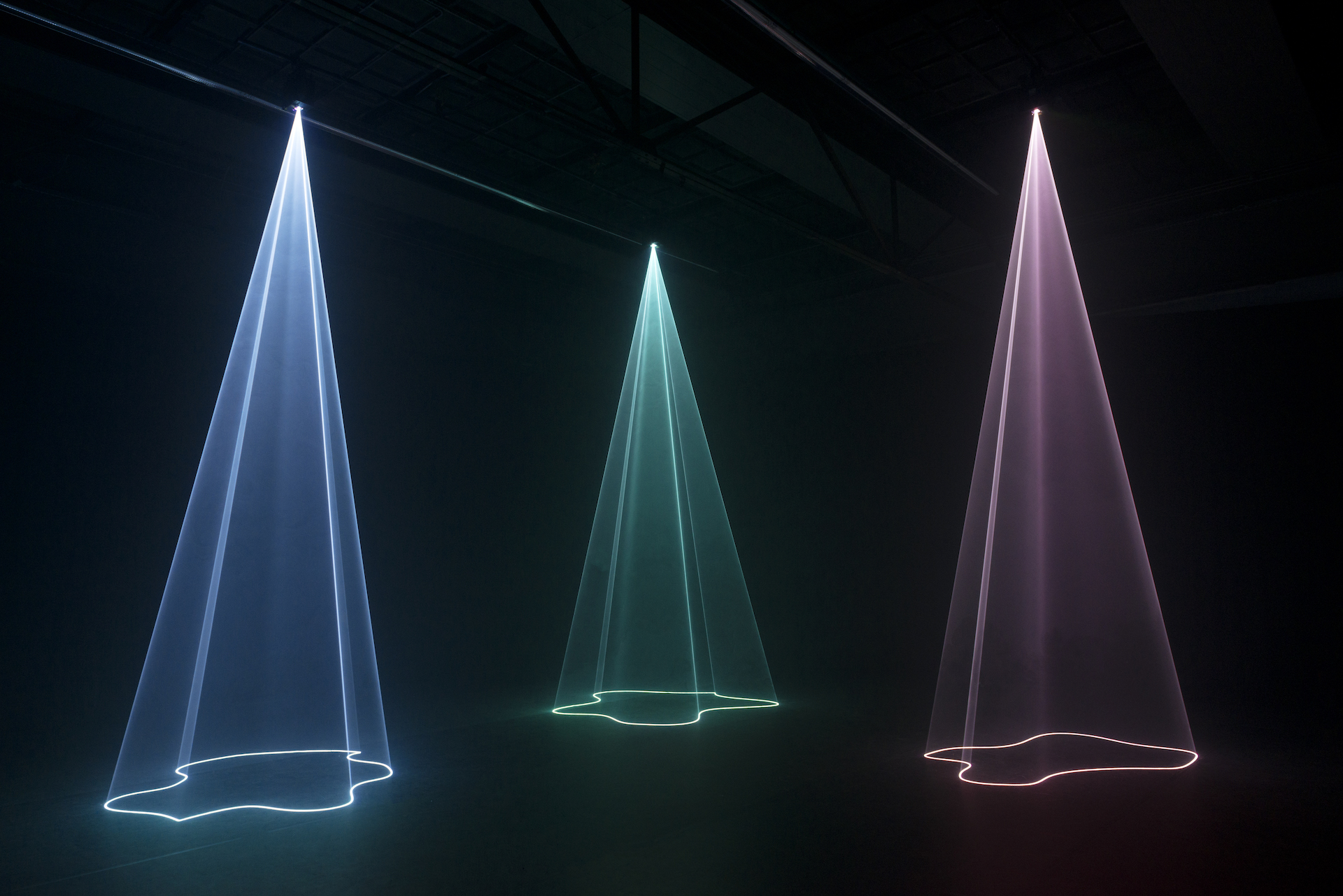
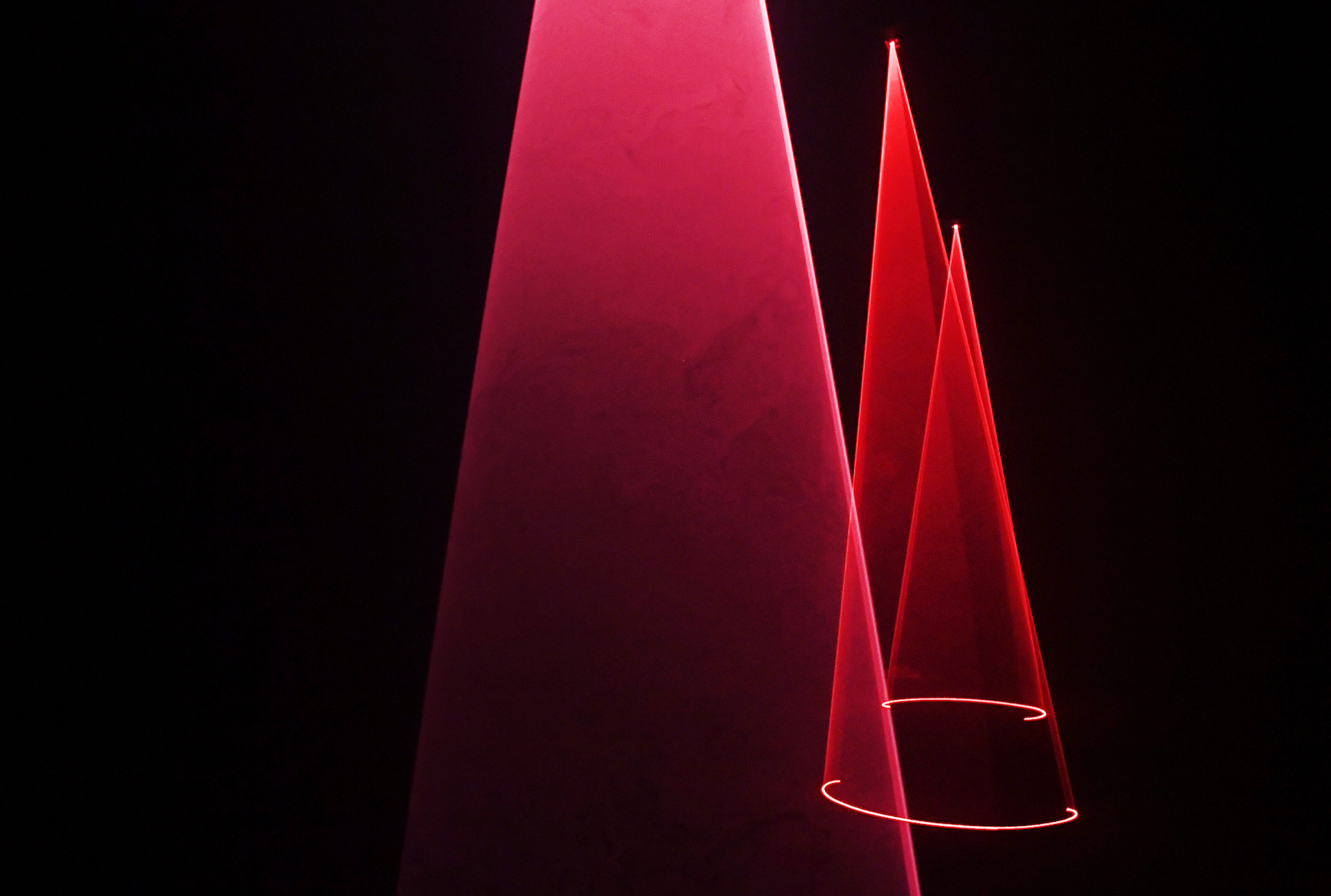
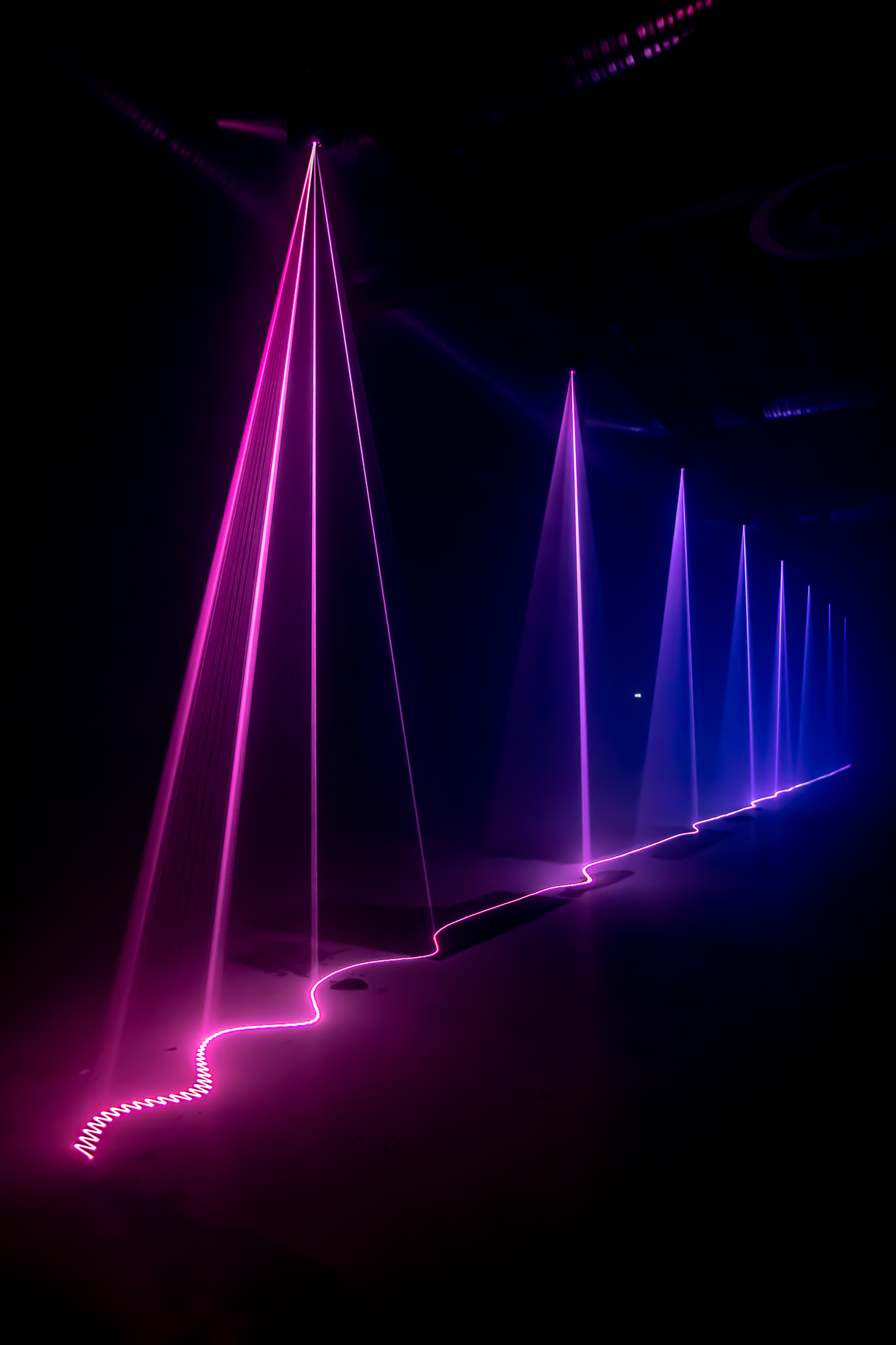
Colour in Education
Examples of Colour in Education:
- Altzaga School by AZAB

- Indoor Playground of Yueyang County No.3 Middle School by SUP Atelier

- Servete Maci Primary and Secondary School by Studioarch4

- Zhihuishu Kindergarten by Portal Architecture
.jpg?1575942636)
- Rodeph Sholom School Play Decks by Murphy Burnham and Buttrick Architects

- Playground Prototype by AEscala

Articles:
Psychology of Colour in the Educational Environment:
From looking into colour in educational buildings and researching their effects of colour on the children I found that the most suitable colours that went with both the garden settings and assisting performance within young children were, green, yellow and blue. Green symbolises nature, calmness and healing. Yellow encourages creativity, positivity and improves focus. Blue suggests calmness, peace and serenity.
Winter Lights Festival - Canary Wharf
"7,344 recycled plastic milk bottles become individual pixels in a giant low-res video screen. Programmed light depicting colours and patterns combined with a custom built soundscape gives you an overall sensory experience. This installation was created to help spread awareness of single use plastic." - Description given by artists
When viewing this installation I didn't notice until 5 minutes in that it was actually cleverly crafted out of old milk bottles. Using a technique like this of gathering plastics that are already in use that get thrown away will help with repurposing and recycling existing materials eliminating the need for the use of raw materials in my project.


